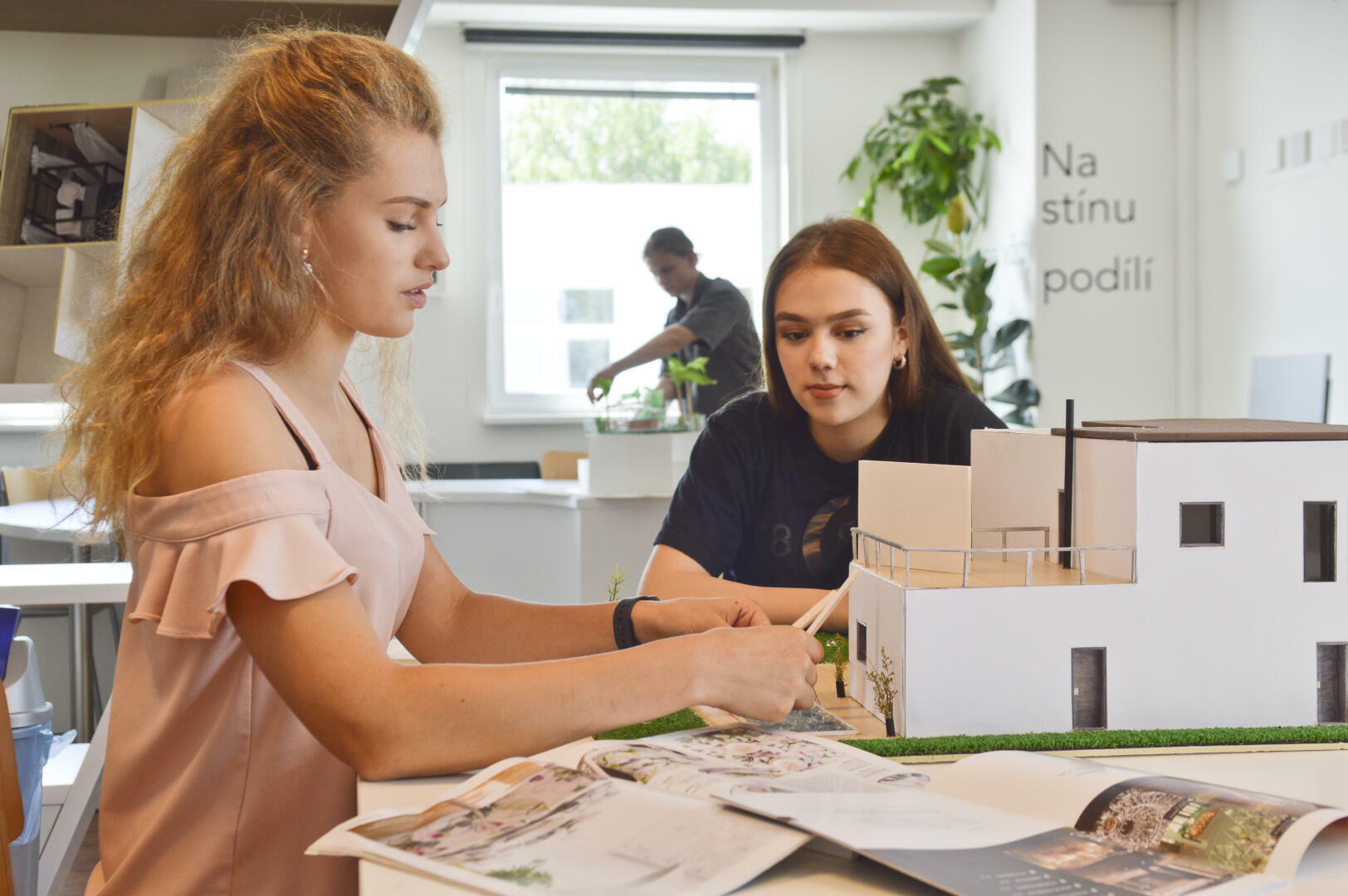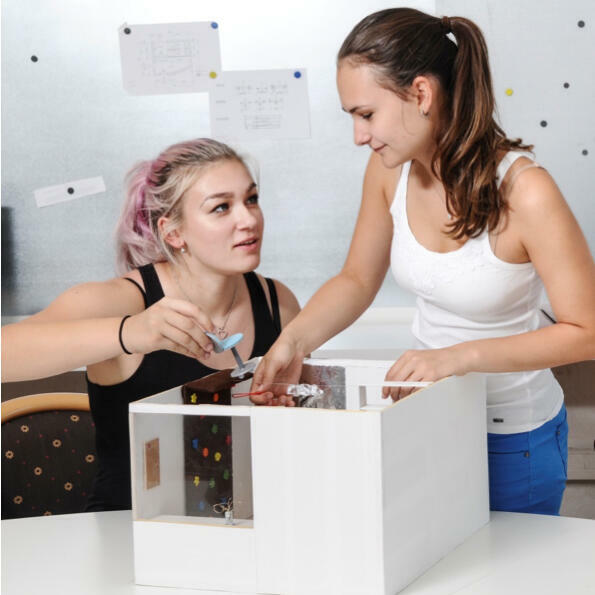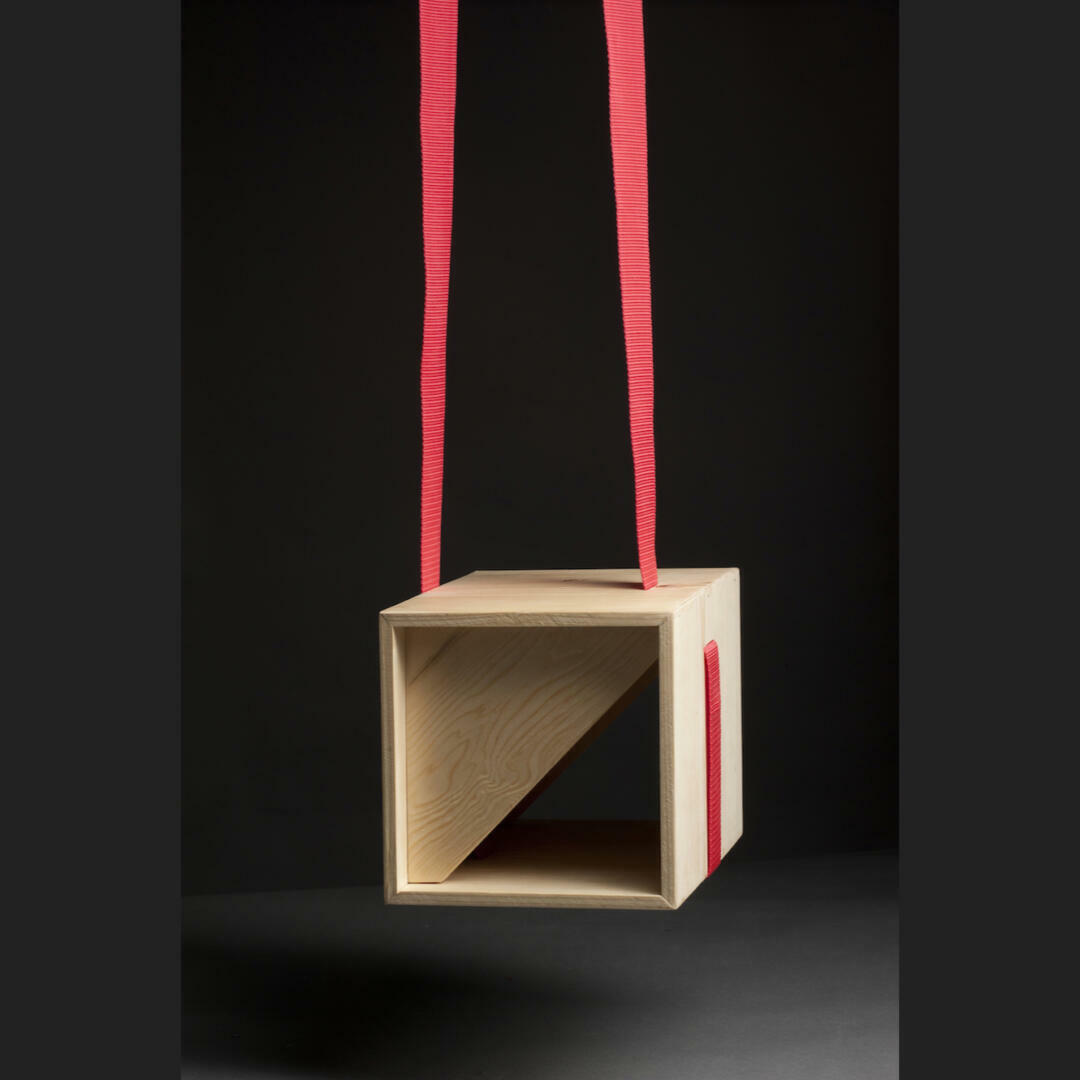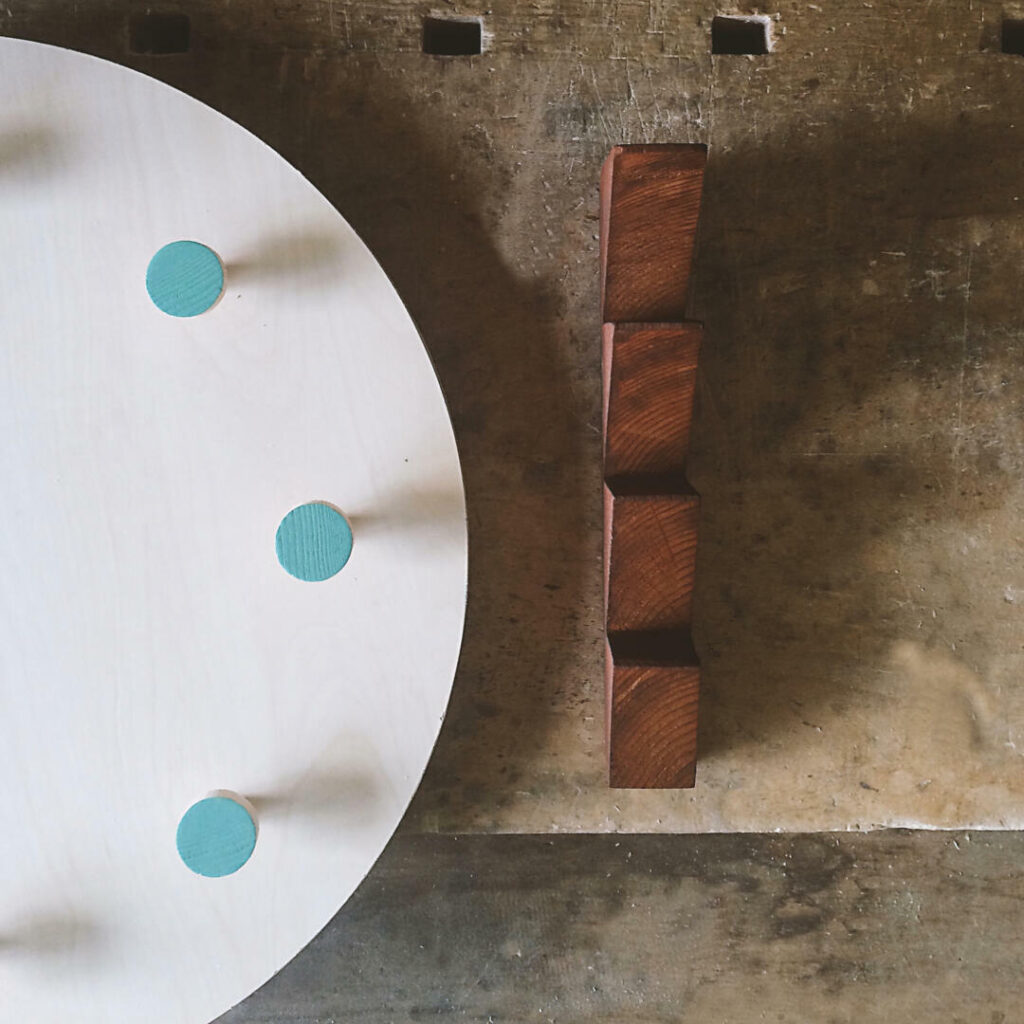About The Programme
Since 2017, it has been a part of our school as the youngest independent specialization. Students learn how to work with space from initial sketches to 3D computer output. The renowned de.fakto architectural studio, which has been operating on the market for many years, has taken the patronage of the study programe. The creation of the interior is based on the complex artistic thinking and spatial imagination of the author. Part of the lessons is drawing, necessary to understand the principles of perceptive and the expression of ideas. Students´ creativity is further developer by studying the theory of color and shape psychology. As a creative discipline, interior design extends beyond a wide range of areas – from product design to furniture design to architecture in the broadest sense.
Future designers will become familiar with a wide range of materials, technologies and procedures, learn how to communicate with clients and present their projects. Renowned personalities from the field of interior design and architecture share their experience. This will prepare them for the future career of and independent interior designer and for further study.





